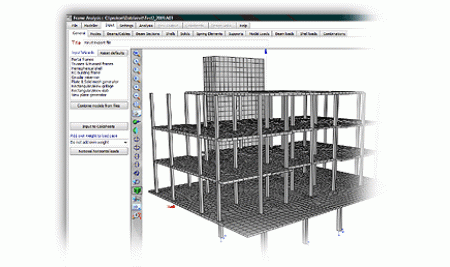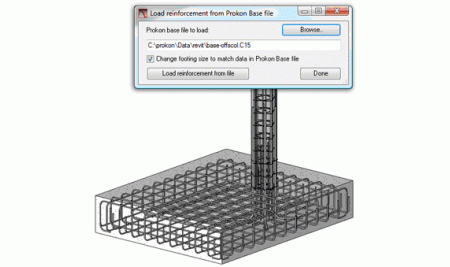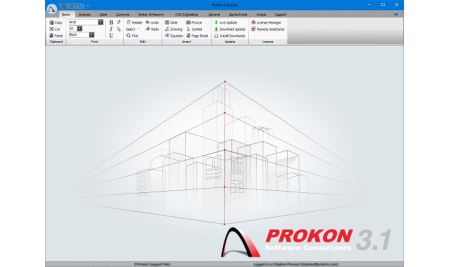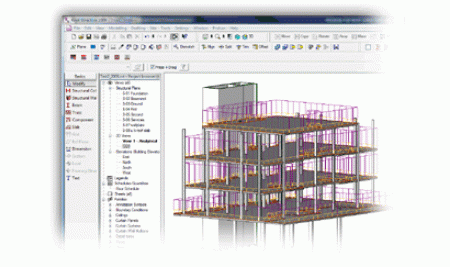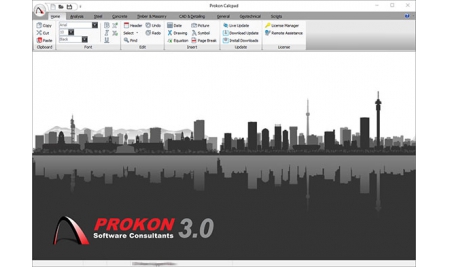PROKON® Structural Analysis and Design là một bộ phần mềm hoàn chỉnh cho mô hình, phân tích, thiết kế và triển khai chi tiết kết cấu công trình

PROKON
PROKON
Price: Liên hệContact product
Download
Register to buy
PROKON® Structural Analysis and Design là một bộ phần mềm hoàn chỉnh cho mô hình, phân tích, thiết kế và triển khai chi tiết kết cấu công trình. Được phát triển từ 1989, đến nay Prokon được sử dụng rộng rãi trên toàn cầu và trên 80 quốc gia.

Bộ phần mềm được chia thành nhiều module nhỏ, có khả năng phân tích thiết kế độc lập, và có khả năng liên kết với các module khác để thiết kế.
Các vấn đề thường gặp được giải quyết bằng phần mềm Prokon
- Phân tích khung và các vấn đề liên quan.
- Các cấu kiện thép và liên kết.
- Thiết kế bê tông thường và bê tông ứng lực trước.
- Triển khai chi tiết bê tông thường (Reinforced concrete detailing).
- Thiết kế kết cấu gỗ (Timber member design).
- Thiết kế tường chịu lực.
- Phân tích địa kỹ thuật (Geotechnical analysis).
- Và nhiều ứng dụng hữu ích khác
|
Hỗ trợ các tiêu chuẩn thiết kế thép:
Hỗ trợ các tiêu chuẩn thiết kế bê tông:
Các hệ đơn vị
|
Hỗ trợ các tiêu chuẩn thiết kế gỗ:
Masonry design codes
Seismic design codes
Wind design codes
Gutter and downpipe design
Reinforced concrete detailing codes
|
Link download Prokon: Tại đây
Bộ phần mềm Prokon được chia ra thành nhiều module nhỏ, hãy liên hệ với chúng tôi để được tư vấn lựa chọn module phù hợp với công việc của quý khách.
Thiết kế cấu kiện thép
PROKON Structural Analysis and Design suite gồm một tổ hợp các modules thiết kế cấu kiện thép. Một vài modules tương tác với Sumo Structural Modeller, Frame Analysis và Single Span Beam Analysis, cho phép người dùng dễ dàng sử lý kết quả phân tích.
Analysis-Design Integration
Summary of integration between analysis and design and detailing modules:
| Module | Design Link Sumo and Frame Analysis |
Design Single Span Beam Analysis |
| Member Design for Axial Stress | x | |
| Member Design for Combined Stress | x | x |
Thiết kế liên kết thép
The PROKON steel member connection design modules are used primarily in conjunction with Frame Analysis. After an analysis, you can link to the design modules by simply clicking a connection or support node with the click of your mouse all information relating to the connection geometry and design loads will be exported to the connection design module. However, you can also use the connection design modules on their own, entering geometry and design loads manually.
The connection design modules have the ability to display connections in 2D or 3D. You can export the pictures as drawings to Padds, AutoCAD and other CAD software.
Analysis-Design-Detailing Integration
Summary of integration between analysis, design and detailing modules:
| Module | Design Link Sumo and Frame Analysis |
Drawing to CAD or Padds |
| Base Plate Design | x | x |
| Beam-Column Connection Design | x | x |
| Apex Connection Design | x | x |
| Hollow Section Connection Design Design | x | x |
| Double Angle Cleat Connection Design | x | x |
| Fin Plate Connection Design | x | x |
| End Plate Connection Design | x | x |
Thiết kế bê tông cốt thép
The PROKON suite includes a series of modules for designing concrete elements:
- Reinforced concrete beams and slabs.
- Prestressed concrete beams and slabs.
- Rectangular and circular columns, and also columns with any general shape.
- Retaining walls.
- Rectangular bases.
- Design of beam and slab sections for flexure, shear and torsion.
- Crackwidth calculation.
- Punching shear of flat slabs.
Input of the geometry and/or load cases in some modules can be automated by linking the analysis results in Frame Analysis. The work flow is further enhanced by semi-automatic generation of reinforcement bending schedules by most of the concrete design modules. Bending schedules are stored as drawing files that can be opened with, edited (if needed) and printed using Padds or Probar 2D (formerly AutoPadds).
Analysis-Design-Detailing Integration
Summary of integration between analysis, design and detailing modules:
| Module | Design Link Sumo |
Design Link Frame Analysis |
Bending Schedule to Padds and Probar 2D |
|---|---|---|---|
| Continuous/Beam Slab Design | x | x | |
| Prestressed Beam/Slab Design | x | ||
| Rectangular Slab Panel Design | x | ||
| Rectangular Column Design | x | x | x |
| Circular Column Design | x | x | x |
| General Column Design | x | x | |
| Concrete Retaining Wall Design | x | ||
| Concrete Base Design | x | x | x |
Thiết kế cấu kiện gỗ
PROKON Structural Analysis and Design currently includes a single timber design module. A number of timber connection design modules are planned for future release.
Check and optimise wood member sizes. Members can be subjected to a combination of axial and biaxial bending stresses, e.g. beams, frames and trusses. Sections can be solid or glued laminated timber. The program primarily acts as a post-processor for the Sumo Structural Modeller and Frame Analysis module, but you can also use it stand-alone in an interactive mode for the quick design or checking of individual members.
Thiết kế tường vách chịu lực
|
The PROKON suite includes two modules for design of masonry sections and walls. |
Masonry Section DesignDesign of masonry sections spanning openings. Masonry units can have any arbitrary dimension and nominal strength. The program supports single-leaf, collar-jointed and grouted cavity arrangements. |
Masonry Wall DesignDesign of bearing walls (axially loaded) and wall panels (loaded normal to the plane of the wall). Similar to Masonry Section Design, masonry units can be of any dimension and strength, and the same arrangements are supported. |
Sản phẩm liên quan
SAP2000
Price: Liên hệ
SAP2000 Phần mềm phân tích thiết kết cấu tổng hợp
Contact product
Register to buy
Download
ETABS
Price: Liên hệ
Etabs - Phần mềm phân tích, thiết kế kết cấu nhà cao tầng
Contact product
Register to buy
Download
SAFE
Price: Liên hệ
SAFE - Phần mềm thiết kế hệ thống sàn, sàn móng
Contact product
Register to buy
Download
CSiCOL
Price: Liên hệ
Adapt Builder
Price: Liên hệ
Adapt Builder Phần mềm 3D phần tử hữu hạn phân tích thiết kết kết...
Contact product
Register to buy

Adapt PT
Price: Liên hệ
ADAPT-PT phần mềm thiết kế sàn dự ứng lực theo phương pháp khung tương đương...
Contact product
Register to buy
CIC TECHNOLOGY & CONSULTANCY JSC.
Head Quarter: 37 Le Dai Hanh Street - Hai Ba Trung Ward - Hanoi City - Vietnam
Phone: (+84 24) 39 761 381 / (+84 24) 39 741 313
Email: info@cic.com.vn
Website: https://www.cic.com.vn
Ho Chi Minh Branch: 36 Nguyen Huy Luong - Binh Thanh Ward - Ho Chi Minh City - Vietnam
Phone: (+84 28) 628 99 022 / (+84 28) 628 99 033
Email: cichcm@cic.com.vn
Products
Dịch vụ
Connect to facebook
