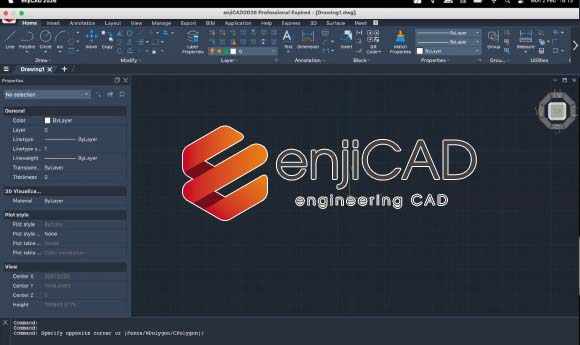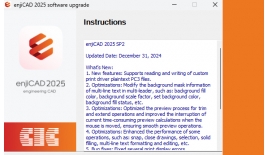
Công ty cổ phần công nghệ và tư vấn CIC
Specialized
Home > News > Specialized > How to Convert a Drawing to 1:1 Scale When the Original Scale Is Unknown
CIC ANNOUNCES CHANGE OF HEAD OFFICE ADDRESS EFFECTIVE 2026

Introduction to enjiCAD for macOS

CIC Presents LCA–EPD at Building Materials Digital Transformation Conference

CIC awarded Third Prize for BIM & AI construction solutions at National...

CIC Successfully Organizes AI and Digital Technology Seminar in Hanoi
How to Convert a Drawing to 1:1 Scale When the Original Scale Is Unknown
24/09/2025
Lượt xem 24

First, find a line with a DIM measurement, for example in the figure below the line length is 6800.

Next, draw a Line with the exact length of 6800 and place it parallel to the original line identified above.

Next, call the ALIGN (AL) command and select all the objects that need to be rescaled, excluding the 6800 reference Line you just created.

Follow the sequence indicated by the software:
- First point of the DIM object → First point of the 6800 Line
- Second point of the DIM object → Second point of the 6800 Line
- Then press Enter and choose Yes when prompted to Scale according to the reference alignment.

That’s it — the entire drawing has now been automatically restored to the correct 1:1 scale. You can verify it again by checking the dimensions.

This is a very simple and quick method, and it’s also the best practice whenever you:
Receive drawings external sources
Need to synchronize multiple files before editing
Instead of spending time figuring out the original scale, you can simply convert everything to 1:1 scale first, then continue with further adjustments more easily.
Good luck and success!




